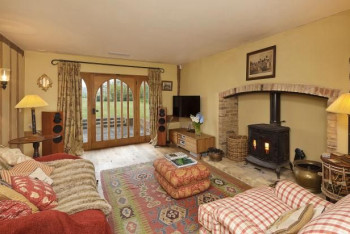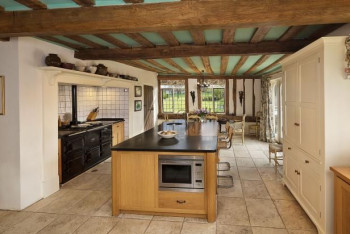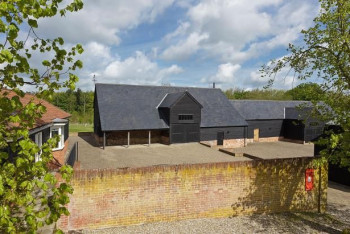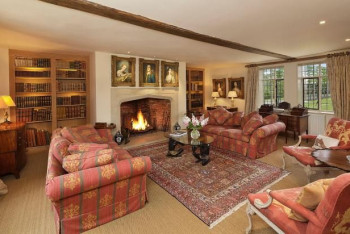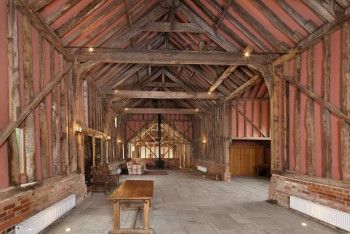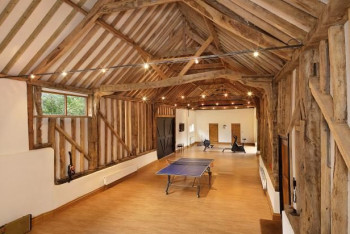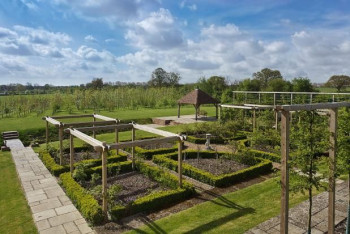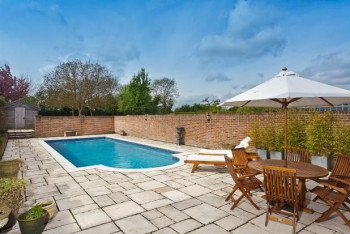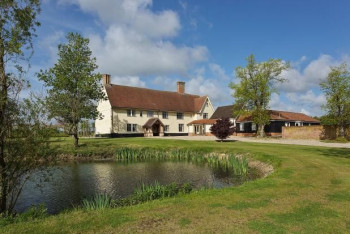Heronbuild - Charsfield Hall
Charsfield Hall is an impressive Grade II listed country house dating from the 16th Century with 17th Century additions. It is built around a timber frame with colour washed elevations under a peg tile roof. We sympathetically renovated Charsfield Hall in phase 1 with the addition of a versatile self-contained two bedroom annexe which is linked to the house via a glazed hall. Main works consisted of various structural works, refurbishing leaded light windows, fine beamed ceilings, exposed wall timbers, brick fireplaces, a moulded stone fireplace, an ornate oak staircase with Corinthian newel posts and twisted balusters, carved oak bookshelves to name a few. Other works included the installation of an in home cinema with projector and dropdown electric screen, bespoke kitchen with a comprehensive range of oak wall and base mounted units with an island unit, granite and oak worktops and integrated appliances. We completed various paving and landscaping works, including the installation of a purpose made steel and timber bridge with up light fittings.
Phase 2 saw the refurbishment of a Suffolk barn set around a courtyard with various outbuildings. The barn was fully restored, works included a new roof, cladding, windows and was split in to two distinct levels. The upper level has a flagstone floor and a wood burner, with the lower level having laminate flooring. At the northern end is a sauna room with shower and WC and a kitchenette. Attached to the barn are a 3 bay carport and store.
There are further outbuildings including a cart lodge/loose boxes, two large storage barns, and a workshop which all received a facelift during phase 2.
Click on the images below to zoom.

